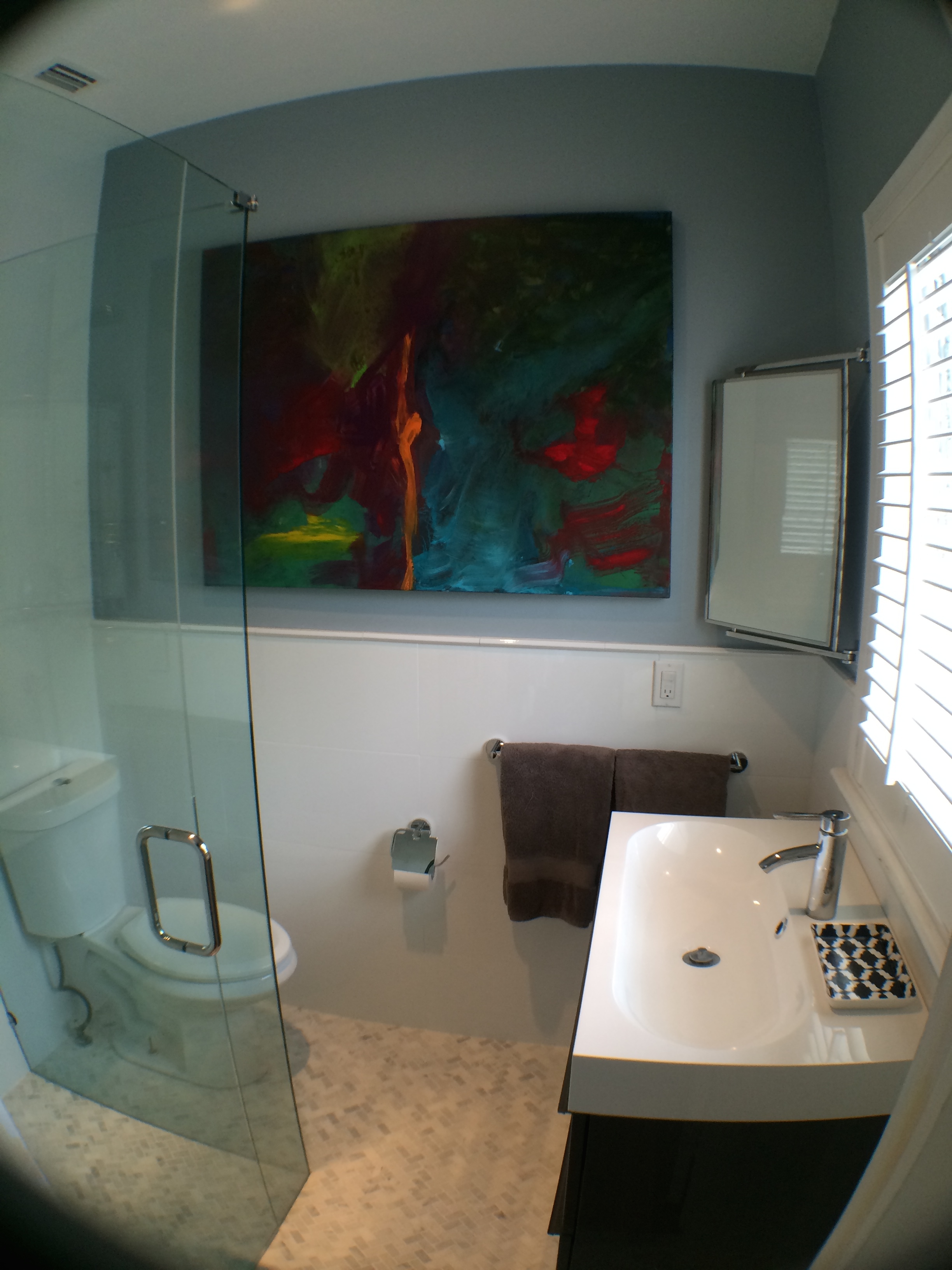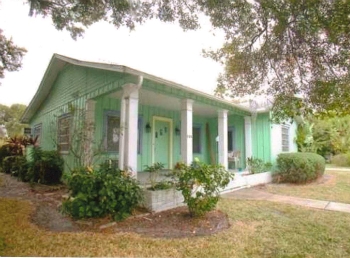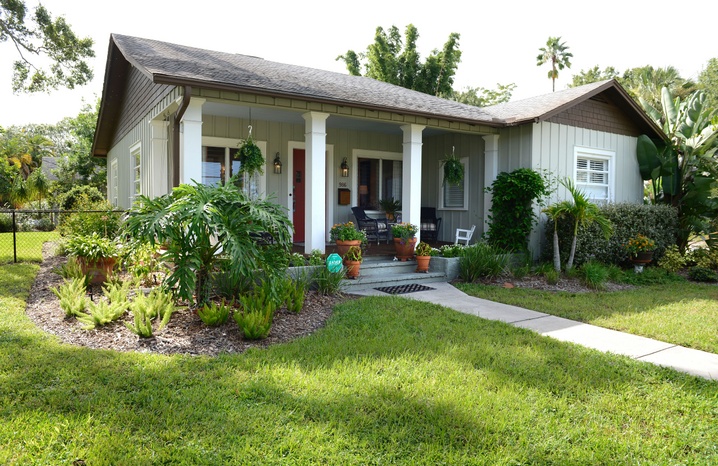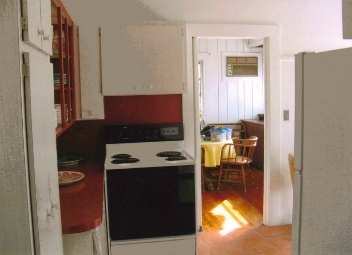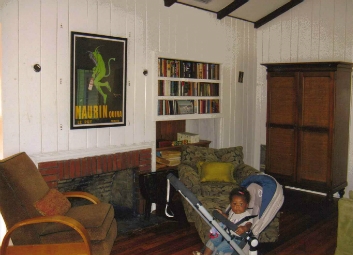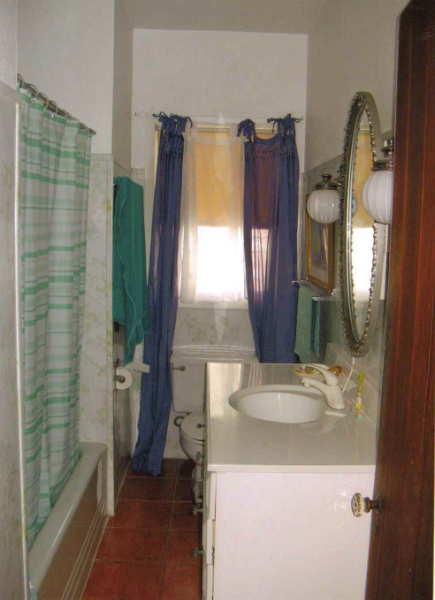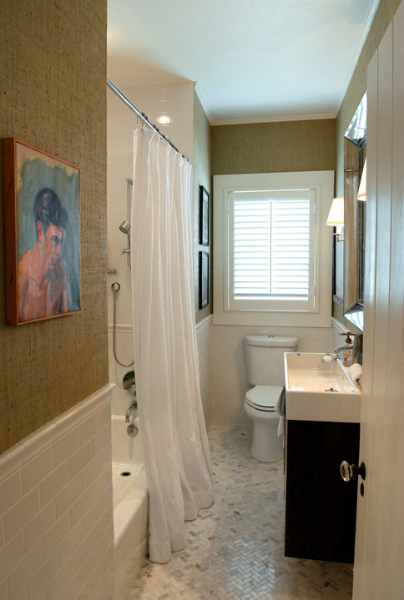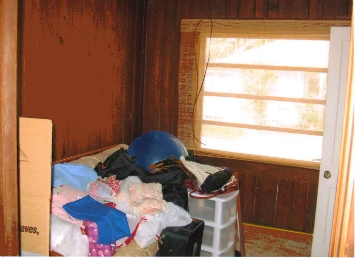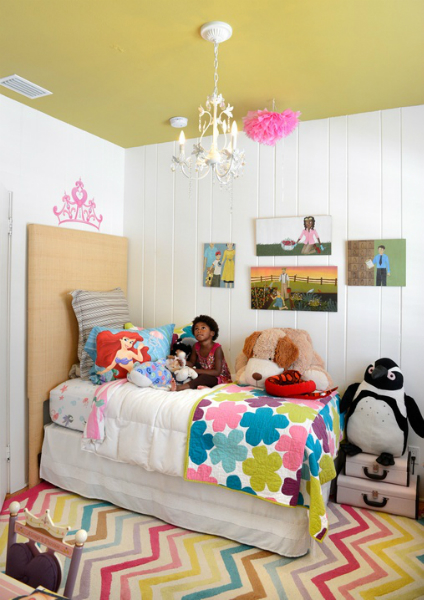Osprey Avenue
1930 Cottage downtown Sarasota
This project began with a quick coat of paint, some cleaning and we had the Heart Pine floors refinished. After living here a couple months we soon realized we needed a new kitchen and a new bathroom as soon as possible. The kitchen and the dining room were two separate rooms with a swinging door, we decided to open up the two rooms and create an open kitchen and dining room for family living. The cabinets are Birch plywood boxes with Maple Shaker doors painted in White Lacquer. The island is a work area which has 3 drawers opposite the range and holds flatware and all the pots and pans in large maple drawers. The counters we decided after much consideration are Carrera Marble. We had reservations because Marble stains, but we decided the house really needed the Carrera tops and found a 3M film we covered them with that is used on the fronts of Automobiles, it has worked beautifully.
The Guest Bath was also a priority because the sink was over sized and made it very difficult to bathe the kids. I found this sink at Ikea at there opening weekend in Tampa the cabinet is a custom Walnut slab door cabinet I made in the garage. The wall tile is a 3 x 6 subway tile from Dal Tile and the floor is a Herringbone Carrera Marble floor I bought on Ebay. Because the bath is used by the kids I decided to create wainscoting with the subway tile. The sconces are from Motiv and so are the towel bars. The wallpaper is Raffia.
[slideshow_deploy id=’138’]

